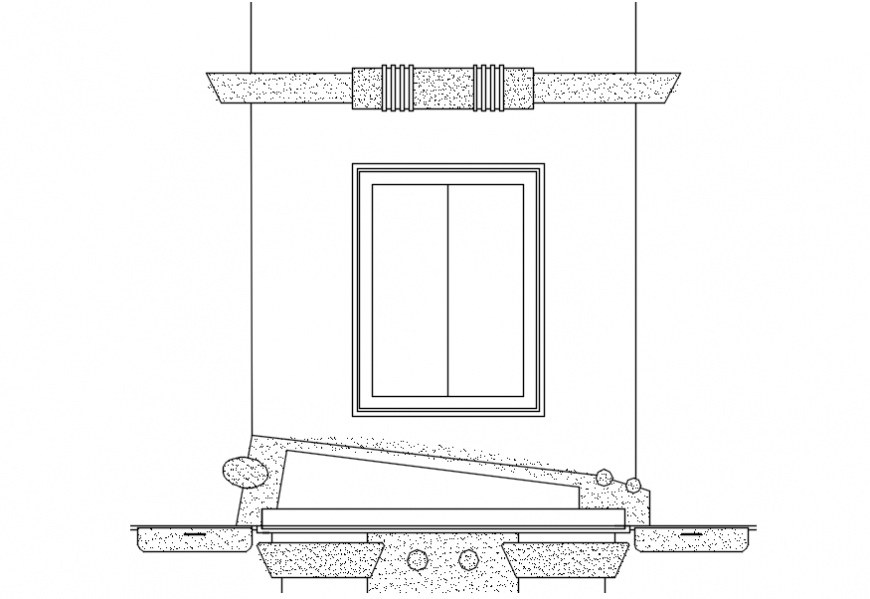Unique bedroom window elevation with furniture cad drawing details dwg file
Description
Unique bedroom window elevation with furniture cad drawing details that include a detailed view of window elevation along with table and basing view with colours details and size details, type details etc for multi-purpose uses for cad projects.
Uploaded by:
Eiz
Luna
